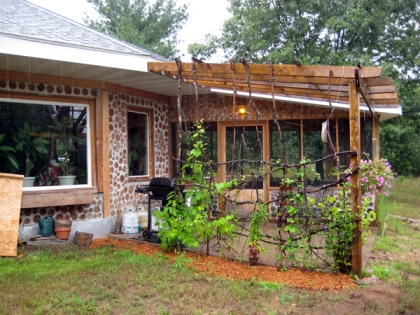 Type of Construction: Post and Beam
Type of Construction: Post and Beam
Built By: Donald Gerdes, Home Owner
Completed: April 2006
Length of Construction: 2.5 Years
Foundation: Slab on Grade
Size: 2100 sq. ft. Ground, 720 sq. ft. Loft
Wood: White Pine
Mortar: Cement
Wall Type: 5” Mortar, 6” Cellulose Insulation, 5” Mortar
Total Wall Thickness: 16”
Donald Gerdes began drawing plans for his home in the spring of 2003 and moved into his Cedar House, located in Reedsburg, WI, in the spring of 2006. The great room and dining room are housed in an octagon shaped plan with a large fireplace at its center, and the kitchen, bathrooms, bedroom, utility room, workshop and two car garage extend north from the semi-circle. A loft overlooks the great room. The house is heated in the winter by the fireplace and under-floor radiant heat.
For more information about cordwood masonry visit the Chartreuse website’s section on cordwood at www.brightgreenresearch.org/concepts/cordwood.html








